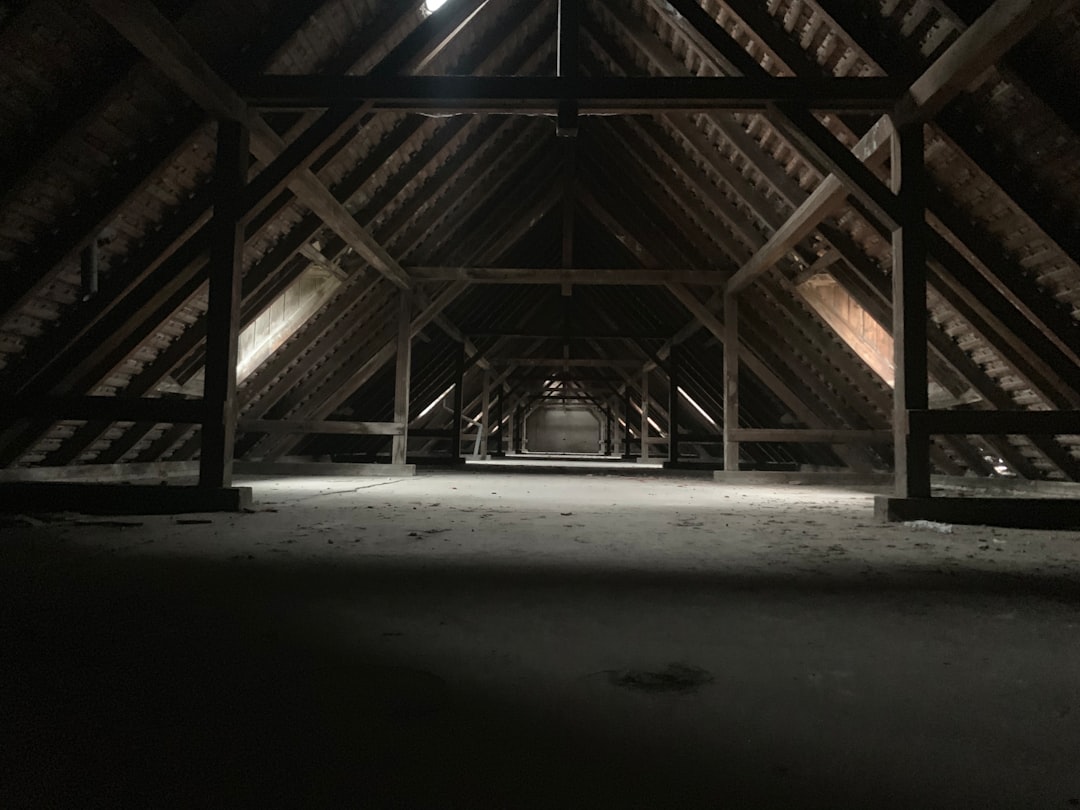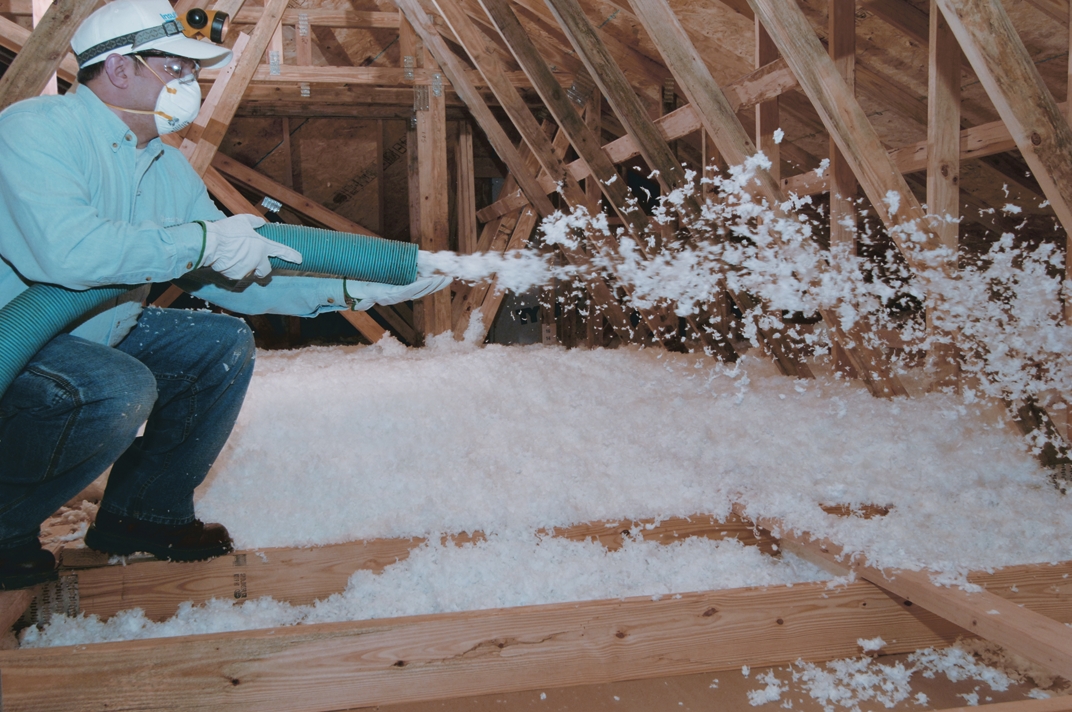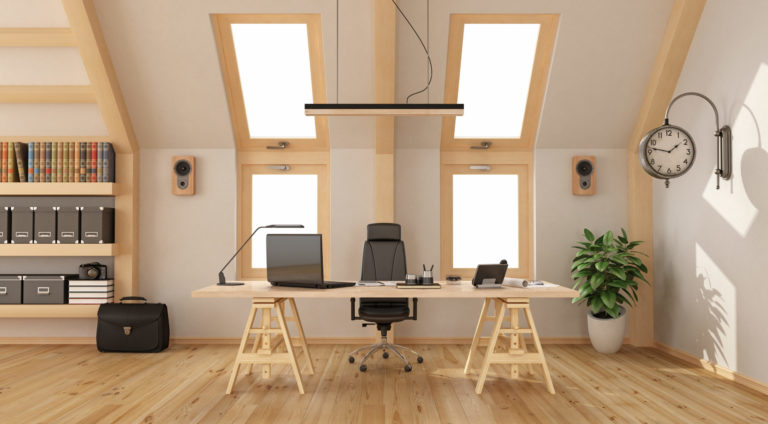There are many benefits to converting your attic into a room with an ensuite. Not only will you gain an extra bedroom and bathroom and increase the livable space in your home, but you’ll also increase the value of your property. Converting your attic is a big job, but it’s definitely doable with some planning and hard work.
Converting an attic into a liable room requires some considerations. From creating your renovation budget to hiring contractors and planning the space, there is a lot to think about and do when converting a space in your home. Let’s take a look at some things to
Plan the layout.

Before you start any construction, take some time to measure the attic and plan out the layout of the room. You’ll want to make sure the room is comfortable and functional and also that it will be able to accommodate the things you want to do. Also, be sure to consider the size of the space and the location of the windows and doors.
Working with a professional contractor from the beginning will help you complete these necessary steps and also provide guidance when you are making decisions. A team like Zintex remodeling offers years of experience and can help you every step of the way. When you hire expert contractors to help with your project, you will ensure that everything is planned out and done correctly.
Create access.
Creating reliable access to the attic space is one of the first things that need to be done. If your attic isn’t already accessible, you’ll need to install an attic ladder or stairway. It is important that the access be secure and sturdy. This can be a major project, so be sure to hire a contractor if you’re not comfortable doing it yourself.
Insulate the attic.

Once the attic is accessible, you’ll need to insulate and drywall the space. The first step in finishing your attic is framing the walls and installing insulation. Insulation can be installed in the attic by blowing it in or installing batts. If you are not comfortable installing the insulation yourself, you can hire professional insulation installers to do it for you. Professionals can make quick work of the process and ensure that it is done correctly. Insulation is important because it will help control the temperature in the room and prevent some of the ambient noise from coming from other parts of the home.
Install the plumbing and electrical.

Once the framing and insulation are in place, the next step in your attic conversion project will be to install the plumbing and electrical. This is a big job, so you’ll want to hire a professional to do it. The first step is to run the plumbing. The plumbing will need to be run from the sink or bathroom in your house to the new plumbing in the attic. You’ll also need to install a vent for the plumbing.
The next step is to run the electrical. The electrical will need to be run from the breaker box in your house to the new electrical in the attic. You’ll also need to install a light fixture and outlet in the attic. Once the plumbing and electrical are in place, you can install the drywall and finish the attic conversion project.
Furnish and decorate the room.
Now that you have completed the process of transforming your attic into a livable space, it is time to furnish and decorate it! The first step is to select the furniture. When choosing furniture for an attic room, it is important to remember that you will need pieces that are both functional and stylish. You will also want to select furniture that is lightweight and easy to move around since the attic is typically a small space. Aside from this, you can select area rugs, throw pillows, curtains, and other furnishings to personalize the space.
There are a lot of reasons why converting your attic into a bedroom could be a great idea. Maybe you need more space, or maybe you want an extra bedroom for guests. No matter what the reason, with some planning and hard work, you can create a nice living space out of your unused attic.




